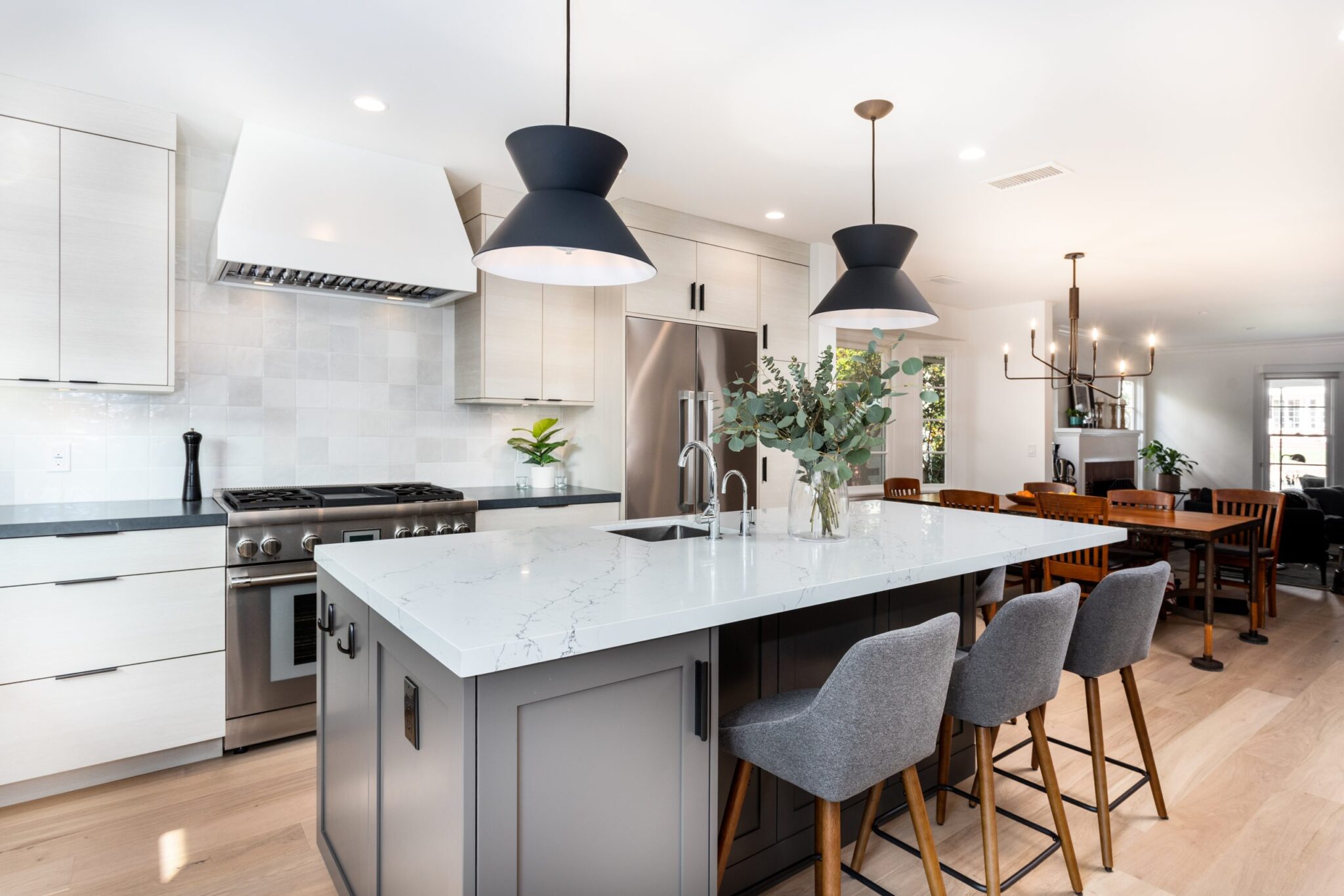
The modern design of the open concept provides an airy space for creativity, collaboration, and entertaining. Not surprisingly, it’s become a popular choice in new construction. Still, the traditional floor plan reigns supreme to some who may prefer a little more privacy.
In this article, we’ll discuss open concepts vs. traditional floor plans to help you decide which is best for your home.
In the open concept floor plan, the home has an airy and open feel, as the name would suggest. The biggest difference between this modern concept and a traditional floor plan is the elimination of walls and barriers.
While open concepts minimize boundaries, traditional floor plans have clearly defined rooms that are separated by walls and doors.
Since open concept floor plans have fewer walls, you’ve got plenty of options to create different spaces by arranging furniture just the way you like it. Additionally, it makes small homes look bigger. Your home looks open and bright as sunlight can easily flow through your home without a lot of barriers.
As people are spending more time at home, the closed concept or traditional floor plan that is typically seen in older homes is gaining popularity once again. The traditional floor plan allows for privacy that you can’t get from an open concept design, thanks to the barriers and walls being in place.
It is important to think about your preferences and what will be best for you, and your family. Will you be entertaining often? How much light do you like to have in your home? Is privacy a priority? Do you prefer open spaces or the more enclosed, private feel? By asking yourself these questions, you will determine if you prefer an Open Concept or a Traditional floor plan.
Zieba Builders has the experience, expertise, and passion to make your next home project a success. Are you ready to get started on your home remodel project? Give us a call or email us today!