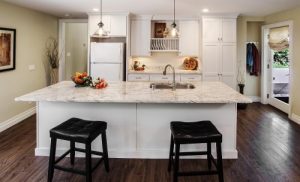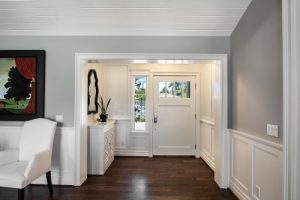5 Important Tips for Planning a Multi-Generational Renovation
Sep 04,14
Karen Zieba

In recent years, multi-generational living has been growing at a rapid pace and is showing no signs of slowing down. Families are choosing to purchase homes together and are remodeling existing homes to accommodate multiple family units. When we meet with homeowners who are planning a renovation of their home we encourage them to consider their current and future personal needs as well as those of their immediate family.
Universal design is another term you may have heard and it is directly applicable to multi-generational living. Its ultimate concept is to consider the needs of family members of all ages and abilities and to create a safe and convenient environment, while also taking into consideration that changes in physical, perceptual and cognitive abilities can be impaired or altered at any time.
When you are planning a multi-generational renovation to your existing home, consider these five important tips during the design process.
- Space Planning. Typically there is shared living space in a multi-gen household where everyone can gather, but you want to be sure to give everyone their own space to create a sense of independent living. First-floor master suites offer easy access to main living spaces. You may design an attached suite with its own bedroom, bathroom, and kitchen; essentially an apartment with its own entrance and garage if you like. Or, if you prefer not to add square footage, you can consider a walkout basement remodel and customize the space to your specific needs.

First-floor master suite by Zieba Builders and Sennikoff Architects.
- Kitchens. There is so much you can do to make your kitchen easier to use and more functional. Design wide aisles to allow for multiple users, replace cabinets with drawers below countertops and place microwaves under the counter. To accommodate more storage and prep space, add a large island with a second sink and perhaps another dishwasher.

Multi-generational kitchen design kitchen by Zieba Builders and Sennikoff Architects.
- Bathrooms. The bathroom is probably the most important area for multi-generation design. We devoted an entire blog to it last month! Maximize your space in your bathrooms with walk-in showers and be sure to include a seat or bench area. Touchless faucets and tilted vanity mirrors are great for people young and old. Allow enough clearance between the toilet and shower or tub for a wheelchair or caregiver assistance.

This bathroom has space for a wheelchair or walker to navigate between the sink, toilet, and shower. The shower walls have been reinforced to handle grab bars if needed. A titled vanity mirror can adjust for the user height as needed.
- Entries and doors. Make sure that you have at least one no-step entry into your home. Interior doorways should be wide enough for a wheelchair and consider using double, French or pocket doors.

Wide foyer entry by Zieba Builders and Sennifoff Architects.
- Lighting. Lighting affects the functionality and aesthetics of your home. First, remember to maximize the natural light in your home. This may involve removing walls to allow light flow or adding window and skylights. Task lighting will make food prep easier in kitchens, shaving and makeup application simpler in bathrooms, and reading easier in living rooms and bedrooms.

Overhead lighting is provided by recessed lights and pendants over the island. Under cabinets lighting provides task lighting. The chandelier is a focal point and great accent lighting for the dining space.





