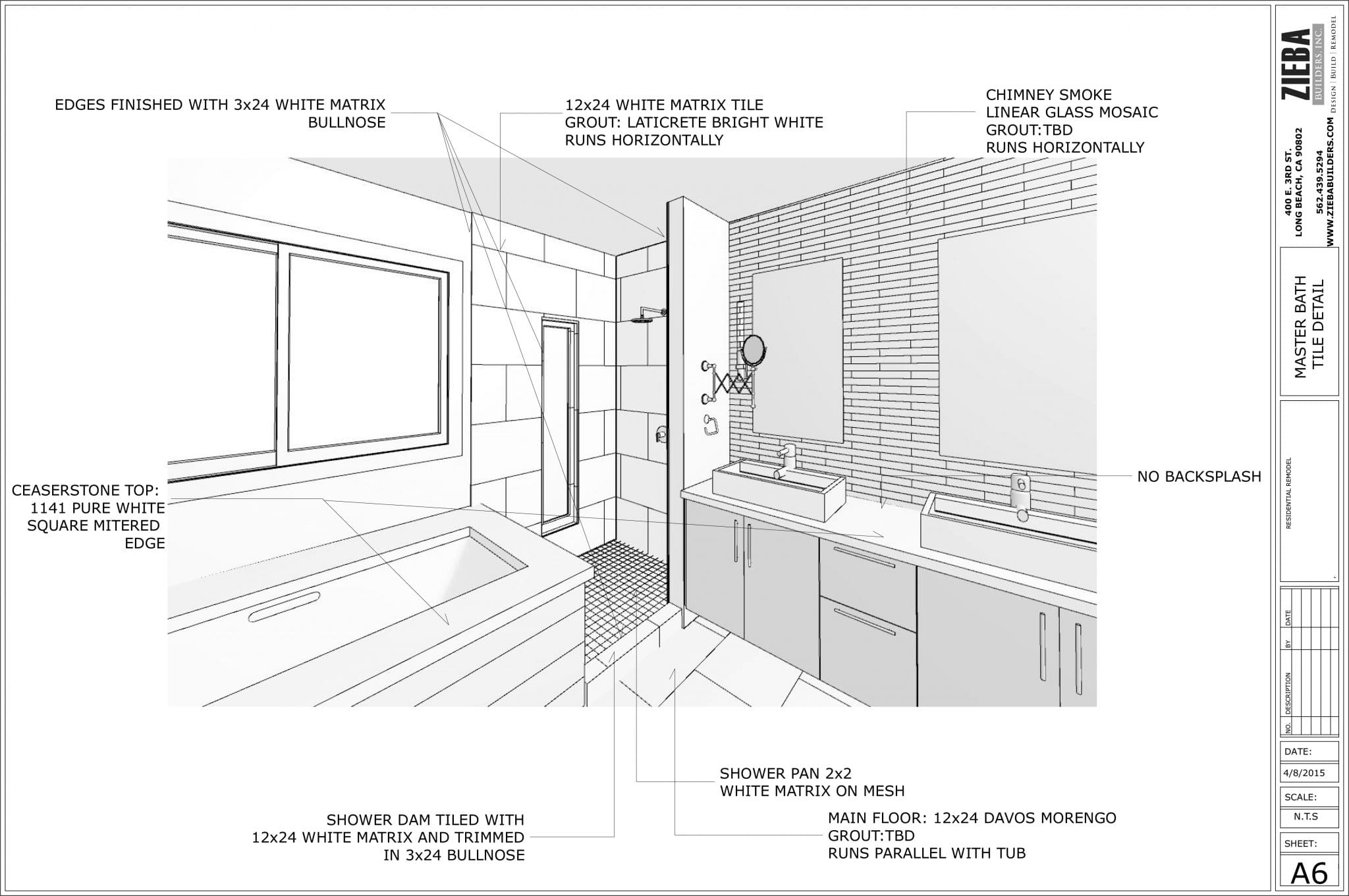
Completed Master Suite
As a design-build general contractor, we utilize the latest in 3D BIM (Building Information Modeling) software to help you visualize your home remodel project before final design decisions are made. 3D home design software allows you to compare one concept to another, imagine how the spaces will look and work together, and it also allows our subcontractors to visualize complex design concepts, ensuring accurate estimates and fewer construction surprises.
1. The Consultation: Our design-build process starts with a thorough interview in your home to help identify your project’s priorities. We discuss your wish list, review your inspiration pictures, discuss any potential restrictions on your project, and we also discuss responsible budgets with you.
2. Conceptual Designs: Once we get started in design we create a CAD drawing of your existing space and doodle some concepts in-house. Our design and construction team evaluate these for their functionality, cost, and overall aesthetics. From there we commit the design or designs that most suit your wish list into our 3D design software. We add simple finishes and then share your designs live, with you, right in our office. This allows us to work alongside you to explore some options together, sharing detailing options and clarifying the budget.
3. Explore Options: In some cases, we may decide together to explore a different design direction — perhaps expanding the scope of work and the budget to give you exactly what you are dreaming of. A typical example would be a kitchen remodel, one basic and another where a wall is removed to create a great room. With our 3D design and modeling, you will be able to compare concepts side-by-side, giving you the confidence that you are making the right decision for your home.
Rendering of Kitchen Remodel in Belmont Shore
Actual photograph of completed Kitchen Remodel in Belmont Shore
4. Design Completion: The final step of our design process is selecting the final finish materials for your project including cabinet finishes, tile selections, countertop materials, light fixtures, paint colors, etc. If needed, we can add these finishes directly into your 3D home design for nearly photo-realistic results.
5. Preparation of Construction Documents: Once your design and selections have been completed, we are ready to prepare for construction! The final Scope of Work is written, detailing each phase of construction together with all your finish selections and allowances. The construction contract is signed and your final blueprints are printed, ready for permits. Finally, your project is ready to get underway, scheduled from start to finish.
From how it looks to how it functions and even how much it will cost can all be clarified through our 3D Home Design-Build process. We encourage our clients to express their ideas and concepts throughout our design process. This gives the entire team an accurate representation of your project before construction begins, helping us deliver predictable results.
Zieba Builders has the experience, expertise, and passion to make your next home project a success. Are you ready to get started on your home remodel project? Give us a call or email us today!